It is a bit of early Gravesend that has managed to survive the centuries, but after its sale this summer and the filing for a demolition permit, the time remaining for the Ryder-Van Cleef house may be short. Built circa 1840 by builder and carpenter Lawrence Ryder, the house is one of a handful of modest Dutch-American frame dwellings built by descendants of the Dutch and English settlers who developed the town on Canarsee land.
Its side gable roof with curved, overhanging eaves is a tip-off to its origins for those familiar with the Dutch-American houses built in 18th and early 19th century New York. It is a late example of the style, which borrowed Dutch and English building methods to create a uniquely American form that flourished in Southern Brooklyn.
“Situated as it is where 17th century Village Road North angles off from bustling Avenue U, it is probably the most visible of Brooklyn’s Dutch houses,” Gravesend historian Joseph Ditta told Brownstoner. “If we lose the Ryder-Van Cleef House, we lose the opportunity of seeing firsthand the extreme longevity of this hometown architectural style.”
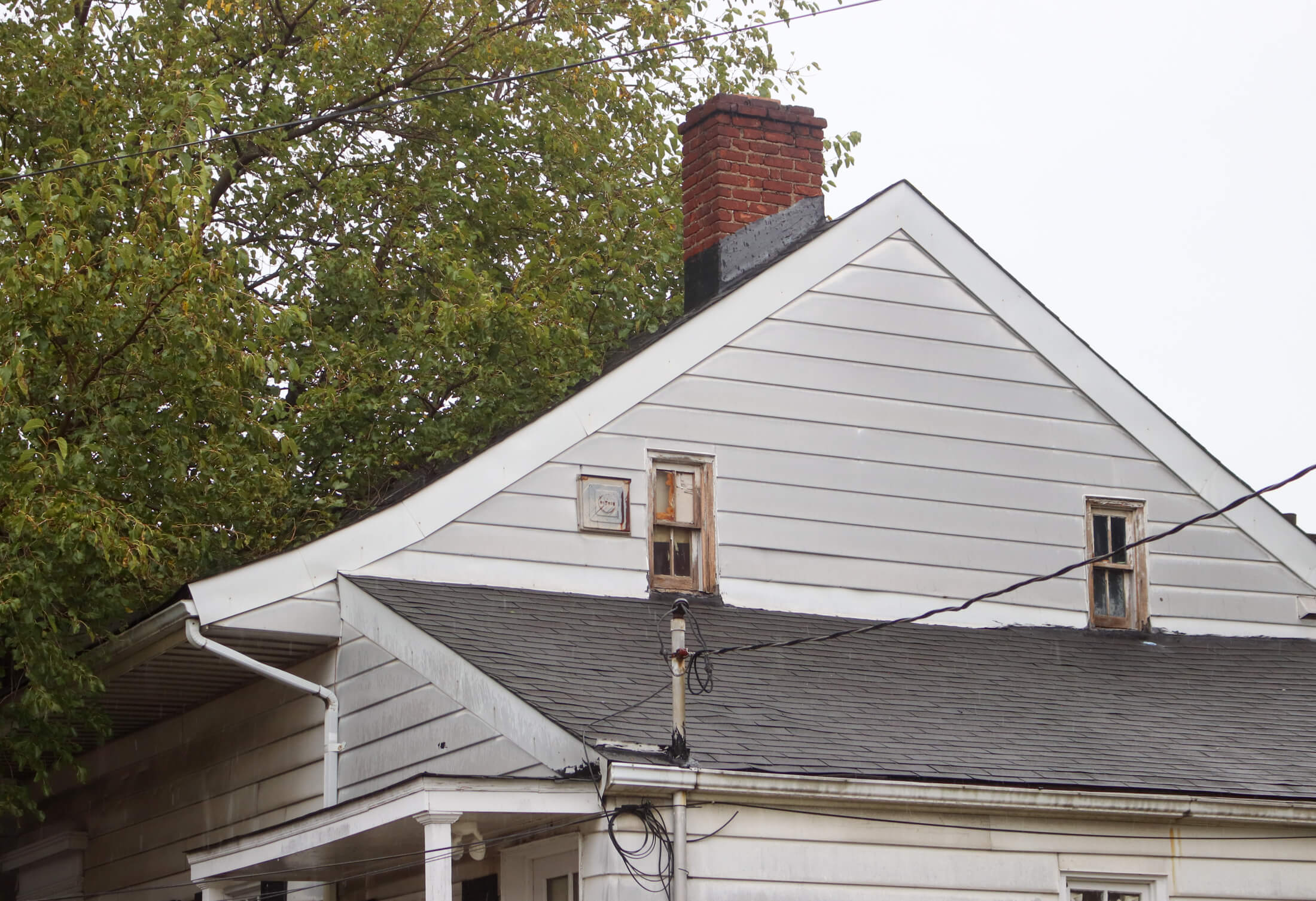
The overhanging eaves and the intact original service wing are visible despite the aluminum siding
The house, located at 38 Village Road North, was in the hands of the same family since 1968 until it was purchased in August of this year by Village Road Development LLC for $1.2 million. The same month an application for a demolition permit for the house was filed, but it has not yet been issued. Filings show the owner behind the LLC as Marc Jajati.
In February Jajati’s LLC bought the two adjoining 19th century frame houses on the block, 32 and 30 Village Road North, from another LLC, Village Road Development, for $700,000 each. Applications for demolition permits were also filed for those houses in August. No new building permits have yet been issued for any of the associated lots. A 2016 proposal by the previous owner for a five-story yeshiva on the site of No. 30 required a variance that was not approved, according to filings.
The three frame houses sit within the outlines of the original four-square town plan laid out by founder Lady Deborah Moody in the 17th century. While the elevated tracks of the F train now loom at the end of the block and the area is dotted with a mix of low-scale industrial and commercial buildings, there are still some remnants of an earlier time visible on the surrounding blocks, at least at the moment.
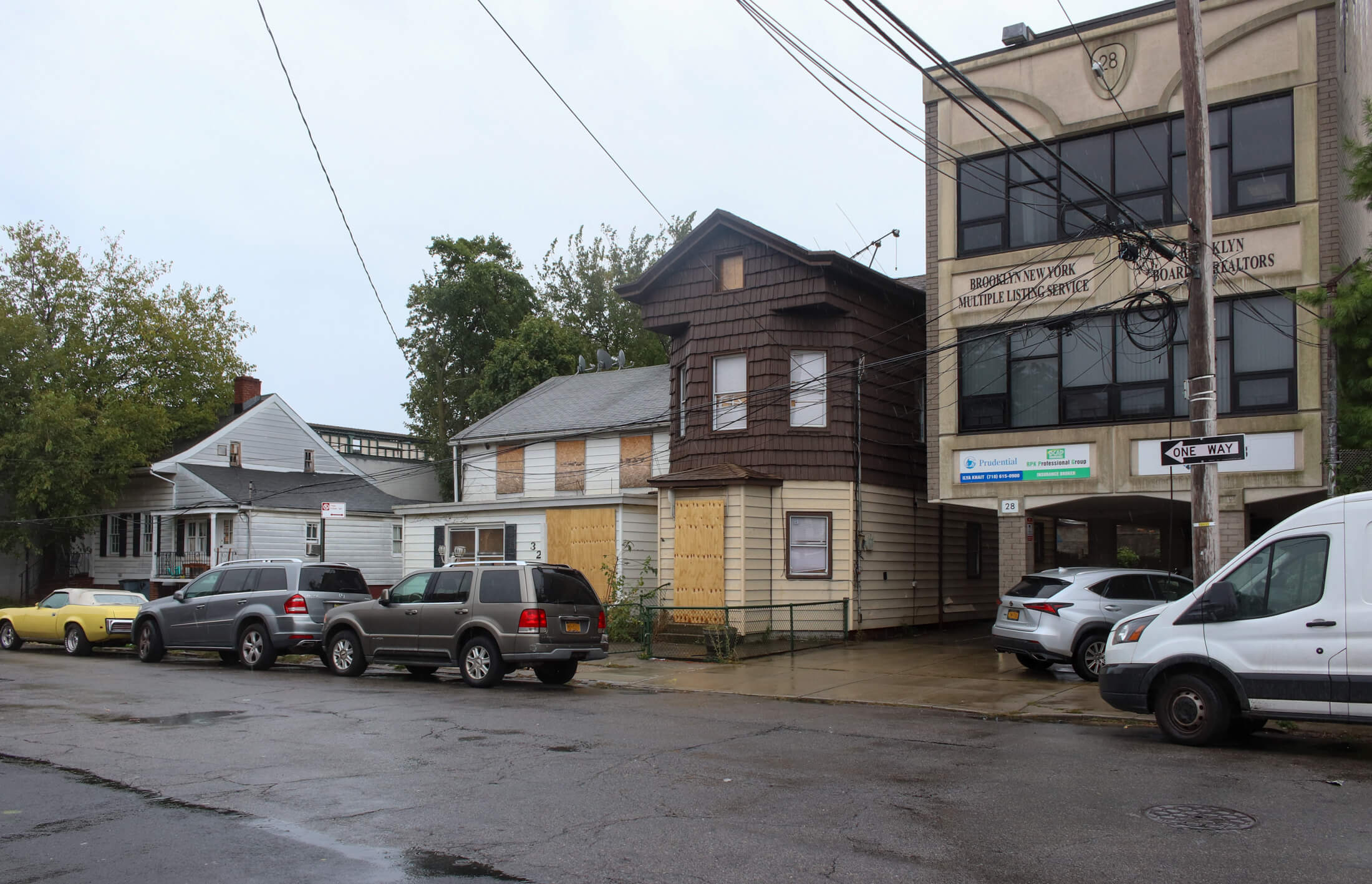
The development site owned by the LLC includes 38, 32 and 30 Village Road North. The modern commercial building at 28 Village Road North was built in 2005 and replaced another wood frame building
Lawrence and Margaret Ryder’s house, with its three-bay-wide main block and shed-roofed service wing, descended in their family for decades. This included their daughter and son-in law John and Maria Van Cleef — hence the hyphenated moniker. A New York State census record from 1855 shows the couple living in Gravesend with four children and an Irish servant.
A family member was still living in the house in the late 1920s when the land was taken for the use of P.S. 95 at the end of the block. The house was moved eastward to its present location to make way for the school’s playground, and an amusing 1930 Brooklyn Daily Eagle article about this “quaint and almost untouched” area of Gravesend claimed Elly Ryder moved out of the house as she was tired of school children chucking things down her well.
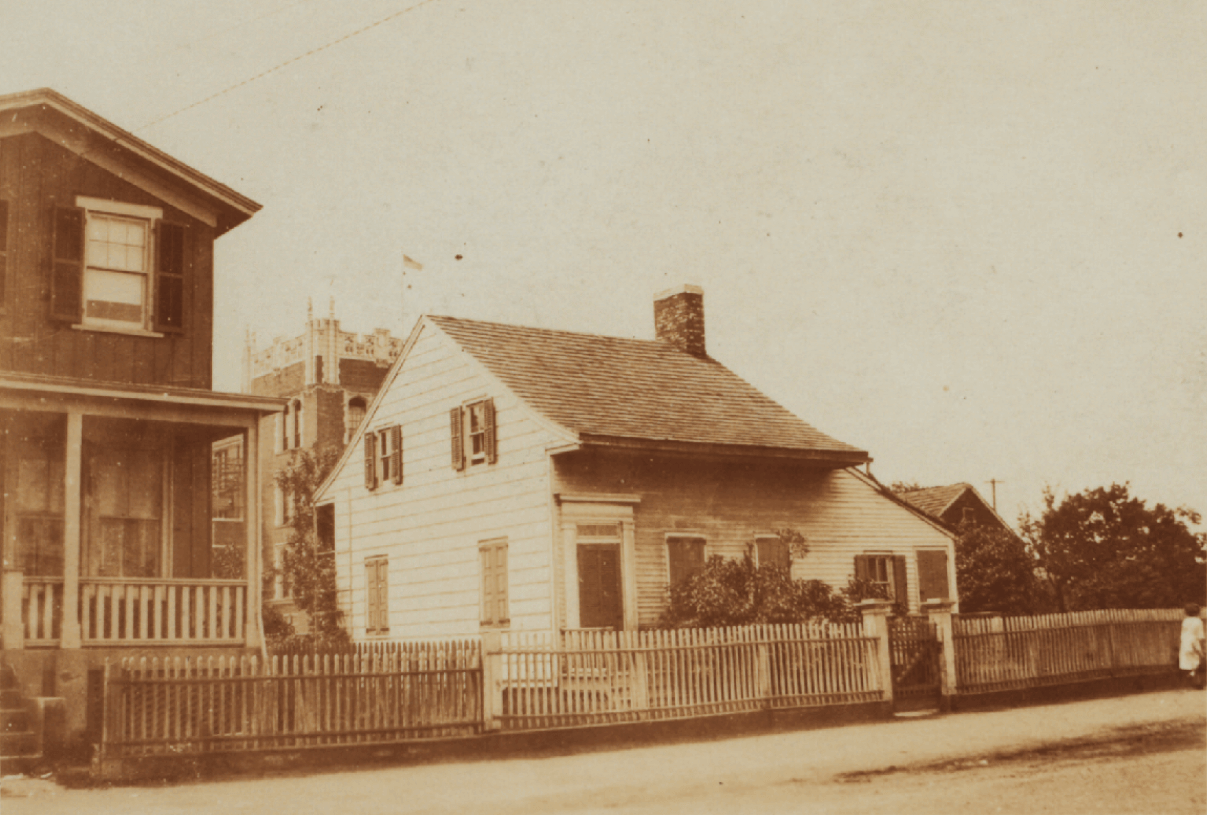
The house in its original location in 1922 with a glimpse of P.S. 95 in the background. Photo via New York Public Library
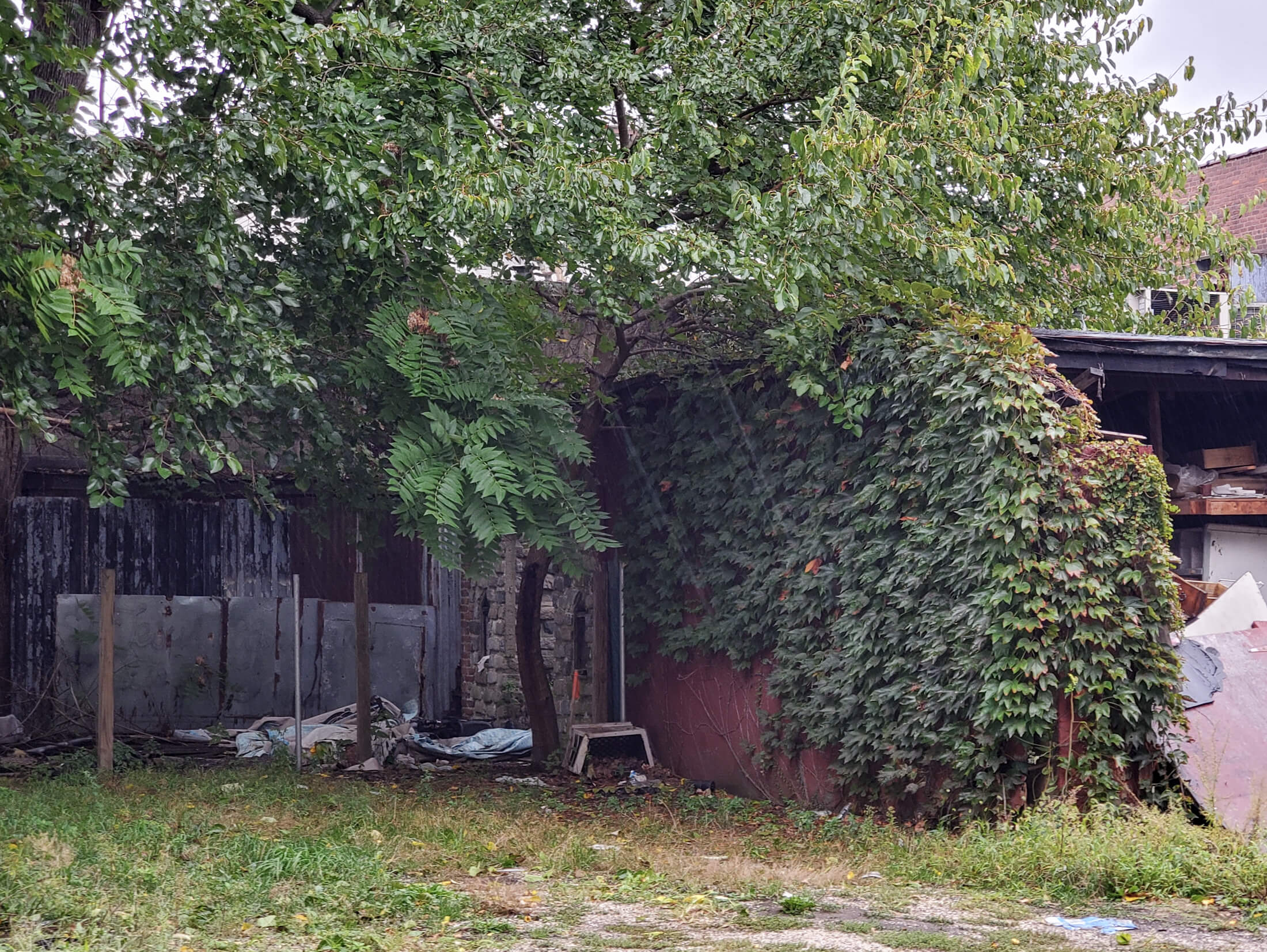
Tucked behind 38 Village Road North are the remains of a 1940s stone chapel
The adjoining houses, including 32 Village Road North, which is known as the Charles Ryder house, have been boarded up since at least 2021, but a historic tax photo of the street shows the houses with their 19th century details intact. A bit of a mid 20th century curiosity also lurks on the lots: the remnants of an early 1940s stone chapel built from scavenged material by an enterprising young man planning for a life in the ministry and dubbed “Reverend 12×12” by the Brooklyn Daily Eagle. The chapel was more clearly visible when historian Ditta photographed it in the 1980s, but it could still be seen on a recent Brownstoner visit to the block.
Much of the early history that is repeated about the Ryder-Van Cleef house was written by historian Maud Esther Dilliard, who published “Old Dutch Houses of Brooklyn” in 1945. The chapter on Gravesend profiles 10 properties, including the stone Van Sicklen House at 27 Gravesend Neck Road on the same block as the Village Road North houses. Better known as the Lady Moody House with some details at least three centuries old, it was designated an individual landmark in 2016 as part of the Landmarks backlog initiative. It is one of just three individual landmarks in Gravesend, despite the significant history of the neighborhood.
One of the others, the Old Gravesend Cemetery designated in 1976, sits directly across from the Van Sicklen House. Established in the 17th century, the cemetery remained in use until the 20th century.
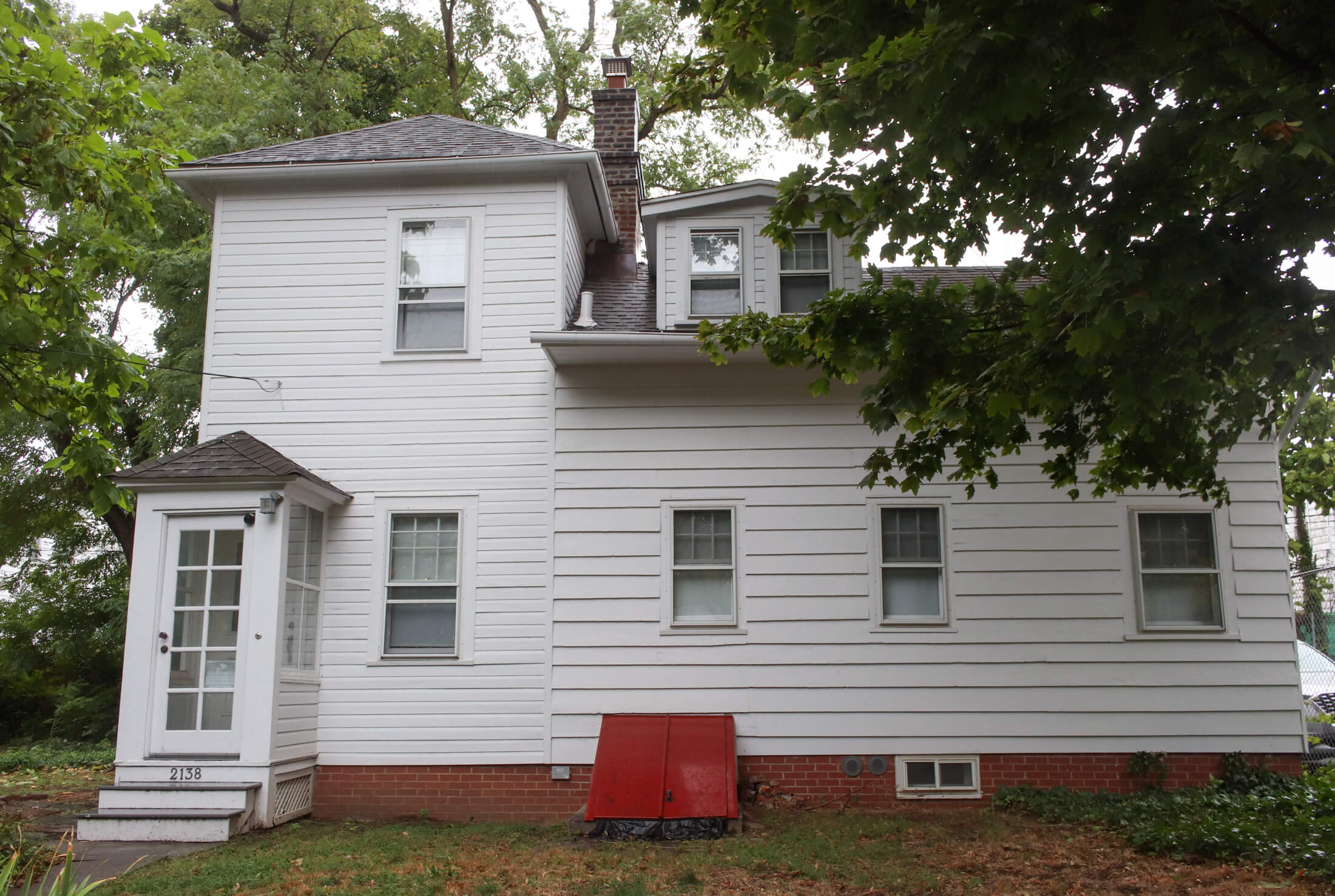
The Hubbard House is attributed to builder Lawrence Ryder. It was designated an individual landmark in 2009
The remaining landmark is the circa 1830s Hubbard House at 2138 MacDonald Avenue, just a few blocks from the Village Road North houses. Attributed to the skills of Lawrence Ryder, the frame dwelling was designated in 2009 after years of advocacy by the owner, the late John Antonides. The designation report cites the Ryder-Van Cleef house as another extant example of a three-bay-wide Gravesend house by builder Ryder. Before designation of his home, Antonides protected the structure with an easement and sought recognition by having it listed in the National Register of Historic Places.
The Ryder-Van Cleef house is eligible for the National Register, according to 2020 survey, which noted it as an “extremely rare survivor” with likely a significant amount of original framing intact. That eligibility, or even a listing, doesn’t offer protection from demolition, however. Only local designation by the city’s Landmarks Preservation Commission would offer that — and preservationists have been advocating for the site and other Gravesend houses for decades.
“Over the years, I’ve recommended it for designation to LPC, as have other preservation groups,” preservationist Simeon Bankoff told Brownstoner. “I’ve spoken with Landmarks staff and this is definitely an identified historic property. The issue now is with the pending demolition permit. One would hope after the Dangler Mansion fiasco, LPC would be able to move the levers of city government more effectively to get ahead of this oncoming tragedy, but that remains unknown. All that is certain is that the city needs more tools to save historic buildings. A demolition delay ordinance would be a good first step.”
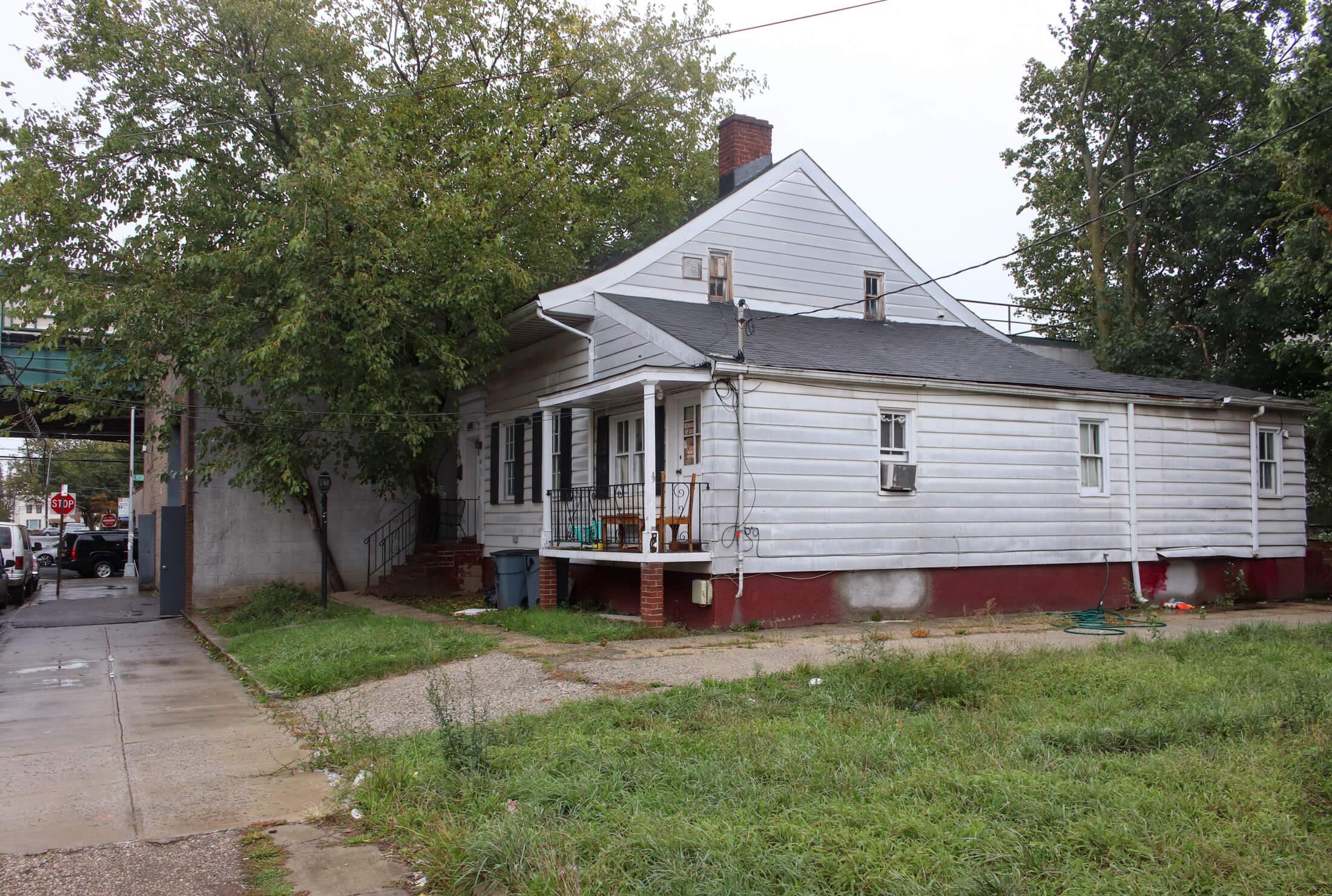
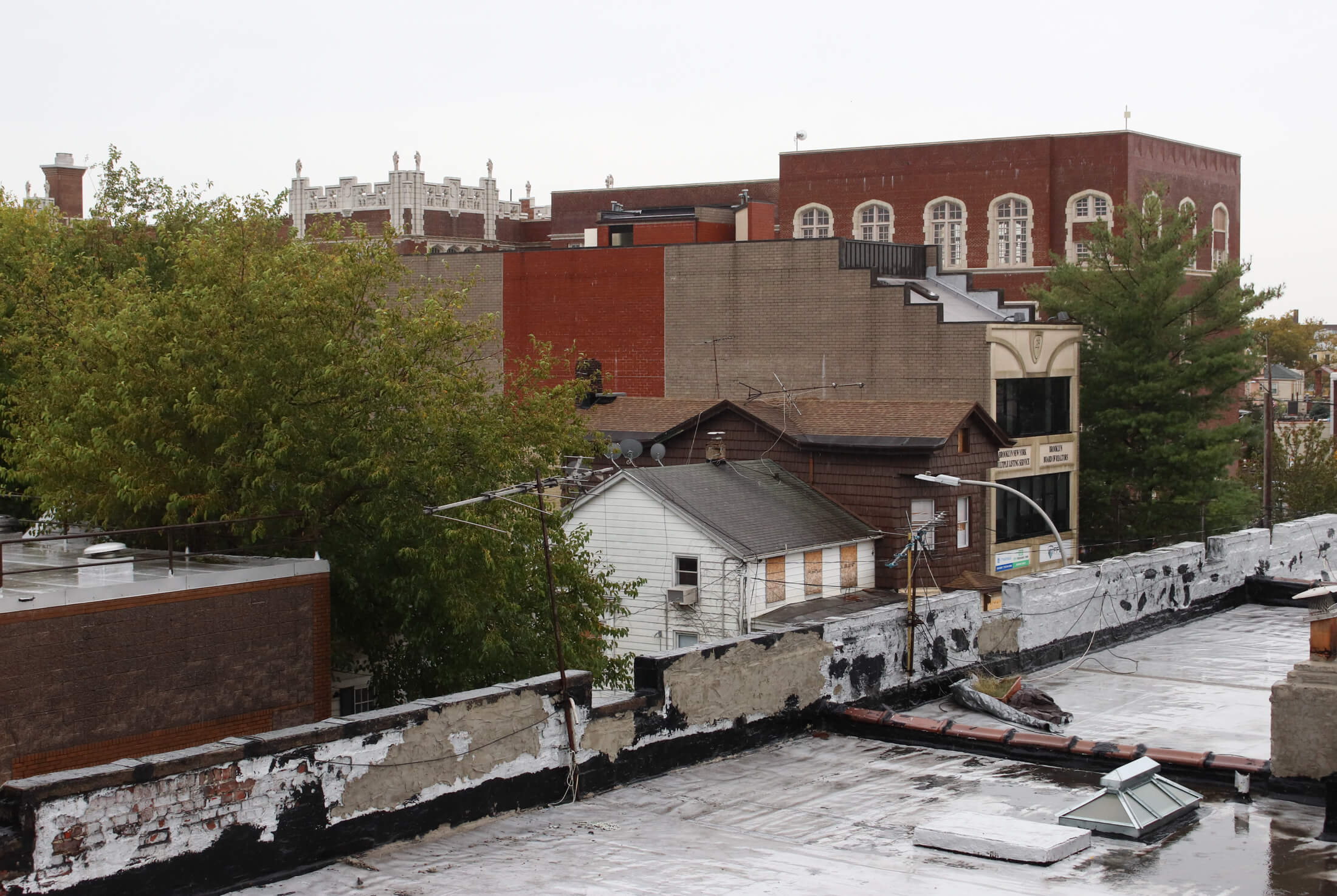
A view of the site from the adjoining subway tracks
[Photos by Susan De Vries unless noted otherwise]
Related Stories
Email [email protected] with further comments, questions or tips. Follow Brownstoner on Twitter and Instagram, and like us on Facebook.

